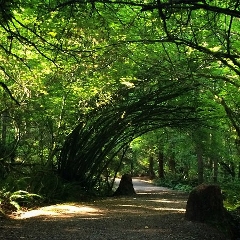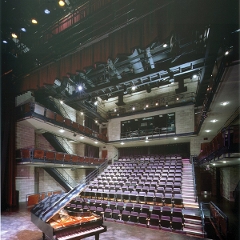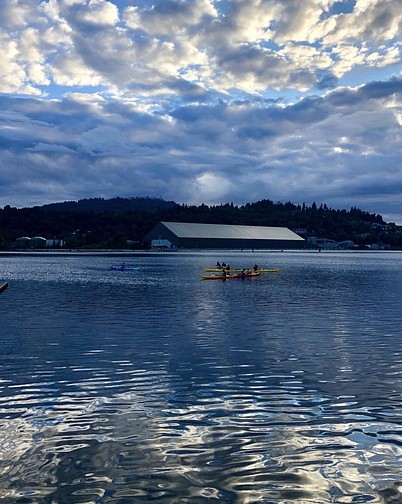The Tri-Cities
Coquitlam, Port Coquitlam, Port Moody

The tri-cities make up one of the fastest-growing regions in the Lower Mainland. Thanks to the Skytrain expansion, the Evergreen Line means getting in and out of the tri-cities is easier than ever.
There's a lot to love about the tri-cities and due to the rapid growth, more to enjoy all the time.
While these three communities (along with the villages of Belcarra and Anmore) come together to create one of the fastest-growing regions in the Lower Mainland, each city has its own unique identity and appeal.
Port-Coquitlam boasts ample parkland and trails that provide lots of opportunity for outdoor recreation for the whole family on foot or bike.
A bustling downtown centre has everyday essentials as well as a variety of speciality shops.
Port Moody calls itself the "City of the Arts", making it a great place for creative types and young professionals. Enveloped by the Burrard Inlet and surrounded by the West Coast mountains, making it a picturesque place to live and play.
Major draws of the city include the parks and other forested areas, lakes and the Rocky Point Pier.
Due to the lower cost compared to other areas in Metro Vancouver, the Tri-Cities are particularly attractive to young families looking for a little more space to grow.
Local Favourites

Rocky Point
This popular park is packed with amenities, including an outdoor pool, bike trails, boat launch and skate park.

Mundy Park
Grab your sneakers and hit the trails of Mundy Park and explore the rainforest settings while watching for local wildlife.


Evergreen Cultural Centre
Take in a show at one of the theatres or participate in an arts program at this local cultural centre.
Local Events & Festivals
Transit in the Tri-Cities
Properties for Sale in the Tri-Cities
Tri-Cities Properties for Sale
-
209 1465 Parkway Boulevard in Coquitlam: Westwood Plateau Townhouse for sale in "Silver Oak" : MLS®# R3022909
209 1465 Parkway Boulevard Westwood Plateau Coquitlam V3E 3E6 $1,149,000Residential- Status:
- Active
- MLS® Num:
- R3022909
- Bedrooms:
- 3
- Bathrooms:
- 3
- Floor Area:
- 2,103 sq. ft.195 m2
Welcome to Silver Oaks in Westwood Plateau! This bright South-facing townhome with beautiful city and mountain views offers 3 bedrooms, 3 bathrooms, and 2,103 sq ft of well-designed living space. The main floor features refinished hardwood flooring, formal dining, living room and kitchen with family room plus eating area. The kitchen includes a gas cooktop, peninsula counter, and ample storage, while the open family room leads to a full-width sunny, private balcony. Up you'll find 3 beds, (2 w/vaulted-ceilings) including a spacious primary w/stunning views, plus a 5 piece ensuite and WIC. The lower level includes a rec room, laundry, and access to a double side-by-side garage. Enjoy robust amenities including a pool, gym, and social lounge. Close proximity to schools, transit and parks. More detailsListed by Royal LePage Elite West
- KymBuna Real Estate Group
- Keller Williams Realty VanCentral
- 604-262-1581
- Contact by Email
-
1633 Plateau Crescent in Coquitlam: Westwood Plateau House for sale in "Avonlea Heights" : MLS®# R3022936
1633 Plateau Crescent Westwood Plateau Coquitlam V3E 3B3 $1,460,000Residential- Status:
- Active
- MLS® Num:
- R3022936
- Bedrooms:
- 4
- Bathrooms:
- 4
- Floor Area:
- 2,960 sq. ft.275 m2
WOW!! ABSOLUTELY GORGEOUS AND RENOVATED 2 storey + basement home in Avonlea Heights, a bareland strata community tucked away in beautiful Westwood Plateau. Fantastic layout on main floor features large living room w/ vaulted ceiling, formal dining, and separate kitchen/eating area/ family room perfect for entertaining. 3 bedrooms up incl large primary bedroom w/ WI clst and 5 pc ensuite w/ soaker tub and shower. Basement complete with den, bedroom, and living room. UPDATES TOO MANY TO LIST, INCLUDE: GLEAMING wood floors, kitchen with refaced cabinets, gorgeous counters, and stainless appliances. Accent walls w/ electric f/ps. Renovated bathrooms incl vanities and fixtures. NEW FURNACE, ON-DEMAND HOT WATER and HEAT PUMP FOR CENTRAL A/C. Nice yard w/ deck to enjoy. A MUST SEE! More detailsListed by One Percent Realty Ltd.
- KymBuna Real Estate Group
- Keller Williams Realty VanCentral
- 604-262-1581
- Contact by Email
-
12 Flavelle Drive in Port Moody: Barber Street House for sale : MLS®# R3022013
12 Flavelle Drive Barber Street Port Moody V3H 4L4 $1,899,900Residential- Status:
- Active
- MLS® Num:
- R3022013
- Bedrooms:
- 6
- Bathrooms:
- 4
- Floor Area:
- 3,930 sq. ft.365 m2
This 1991-built 6 bed + den, 4 bath family home boasts 3,930 sqft of living space, a 6,347 sqft lot on a quiet street, and backs onto lush GREENBELT, for ultimate privacy. Updates in 2022 incl. new windows, furnace, water heater, Oak & luxury vinyl floors, paint, gutters, light fixtures, counters, appliances & more! Luxurious renovated bathrooms incl. high-end Grohe fixtures & heated floors. The Chef's kitchen flaunts a 20000 BTU Bosch gas cooktop. Designed for family, the main floor incl. a bdrm for flexibility and an open, airy plan. A large patio off the kitchen leads to your private backyard oasis. The basement offers a bright & spacious mortgage helper suite w/ separate entry, its own gas fireplace & Ent. room potential. DRPO: Offers Tues, July 8 by 12pm. More detailsListed by Royal LePage Sterling Realty
- KymBuna Real Estate Group
- Keller Williams Realty VanCentral
- 604-262-1581
- Contact by Email
-
1124 Fraser Avenue in Port Coquitlam: Birchland Manor House for sale in "Birchland Manor" : MLS®# R3021803
1124 Fraser Avenue Birchland Manor Port Coquitlam V3B 1L8 $1,419,900Residential- Status:
- Active
- MLS® Num:
- R3021803
- Bedrooms:
- 4
- Bathrooms:
- 3
- Floor Area:
- 2,405 sq. ft.223 m2
Gorgeous family home in sought after BIRCHLAND MANOR.This updated and very well kept home is walking distance to 2 elementary schools, and several parks and trails are located nearby. This 4 bed, 3 bath, home sits on a beautifully landscaped yard with a lovely water feature in the fully fenced and spacious backyard. EASY TO SUITE (check w/city) Stunning flower gardens to enjoy throughout the summer! French doors in the DR lead to a partially covered deck, & beautiful 2nd covered patio that's great for entertaining! Kitchen includes hickory cabinets, granite countertops, and SS appliances & gas stove perfect for BAKERS and home CHEFS! Cozy gas fireplace in the LR. and a high efficiency furnace. You'll appreciate the AIR CONDITIONING for those hot summer days! Renos are not required! More detailsListed by Oakwyn Realty Ltd.
- KymBuna Real Estate Group
- Keller Williams Realty VanCentral
- 604-262-1581
- Contact by Email
-
201 1310 Mitchell Street in Coquitlam: Burke Mountain Townhouse for sale : MLS®# R3021784
201 1310 Mitchell Street Burke Mountain Coquitlam V3E 0T9 $1,149,000Residential- Status:
- Active
- MLS® Num:
- R3021784
- Bedrooms:
- 3
- Bathrooms:
- 3
- Floor Area:
- 1,610 sq. ft.150 m2
Welcome to Forester Two by Townline! Nestled in the natural wilderness of Burke Mountain, this BRAND NEW 3-Bedroom Whistler-inspired craftsman style corner townhome offers large windows with tons of natural light, modern kitchen with a large island, built-in wine shelf and USB charger, Caesarstone countertops, premium appliances and ample storage space. Side by side double garage with epoxy flooring, EV rough-in and large mud room. Exclusive access to over 5000 sq ft Canopy Club with amazing amenities, including an outdoor pool, yoga studio, fitness centre, games room and social lounge. Walking distance to schools, trails and future shopping centre. More detailsListed by Multiple Realty Ltd.
- KymBuna Real Estate Group
- Keller Williams Realty VanCentral
- 604-262-1581
- Contact by Email
-
9 1338 Hames Crescent in Coquitlam: Burke Mountain Townhouse for sale in "Farrington Park" : MLS®# R3021813
9 1338 Hames Crescent Burke Mountain Coquitlam V3E 0J2 $987,000Residential- Status:
- Active
- MLS® Num:
- R3021813
- Bedrooms:
- 3
- Bathrooms:
- 2
- Floor Area:
- 1,413 sq. ft.131 m2
Welcome to Farrington Park by Polygon in sought-after Burke Mountain! This beautifully maintained 3 bed, 2 bath townhome features an open-concept layout with 9' ceilings and laminate wood flooring on the main. The modern kitchen offers sleek cabinetry, stainless steel appliances, and ample counter space. Upstairs you'll find a spacious primary bedroom with ensuite, plus two additional bedrooms and a second full bath. Enjoy a private fenced yard overlooking Galloway Park—perfect for relaxing or entertaining. The tandem garage fits two vehicles with extra storage. Walk to Smiling Creek Elementary, trails, and parks. Just minutes to Coquitlam Centre, SkyTrain, and all amenities. Book Your Appointment! OPEN HOUSE - Saturday July 5th 1:30-3:30pm, Sunday July 6th 11:30am-1pm More detailsListed by Royal LePage West Real Estate Services
- KymBuna Real Estate Group
- Keller Williams Realty VanCentral
- 604-262-1581
- Contact by Email
-
112 1360 Mitchell Street in Coquitlam: Burke Mountain Townhouse for sale : MLS®# R3022125
112 1360 Mitchell Street Burke Mountain Coquitlam V3E 0T7 $1,188,000Residential- Status:
- Active
- MLS® Num:
- R3022125
- Bedrooms:
- 4
- Bathrooms:
- 4
- Floor Area:
- 1,606 sq. ft.149 m2
Step into this, like new, beautifully crafted heritage-style townhouse by Polygon, located in Coquitlam’s sought-after Burke Mountain. Offering 4 spacious bedrooms, 3.5 baths, and over 1,600 sqft of elegant living space with a highly functional layout. Enjoy a stunning open-concept kitchen with sleek cabinetry, stainless steel appliances, gas cooktop, engineered stone countertops, full-height marble tile backsplash, and a generous island perfect for cooking or entertaining. The luxury master ensuite features a spa-inspired shower with built-in bench. Bonus: side-by-side washer/dryer, a lower-level bedroom with full bath, and a double side-by-side EV-ready garage. This is more than a home—it’s a lifestyle. Book your private tour today! More detailsListed by Metro Edge Realty
- KymBuna Real Estate Group
- Keller Williams Realty VanCentral
- 604-262-1581
- Contact by Email
-
158 1330 Wellon Street in Coquitlam: Burke Mountain Townhouse for sale in "Partington Creek" : MLS®# R3022783
158 1330 Wellon Street Burke Mountain Coquitlam V3E 0V2 $1,658,000Residential- Status:
- Active
- MLS® Num:
- R3022783
- Bedrooms:
- 4
- Bathrooms:
- 5
- Floor Area:
- 2,641 sq. ft.245 m2
This 4 bed 4.5 bath corner townhome at Polygon's Partington Creek belongs to a new collection of townhomes nestled in Coquitlam's Burke Mountain neighbourhooad. This bright 2,641 sq. ft. home boasts overheight main floor ceilings, large windows, and a deck off the kitchen. The kitchen features sleek appliances, stone countertops and an expansive island. Upstairs, find luxury with a spa-inspired ensuite and a separate laundry room with sink, and downstairs enjoy the addition of a recreation room plus flex space. Enjoy a side-by-side double-car garage equipped with level 2 EV charging, AC and access to the Creekside Club! Visit our sales office and three display homes at 3674 Victoria Drive to learn more. More detailsListed by Polygon Realty Limited
- KymBuna Real Estate Group
- Keller Williams Realty VanCentral
- 604-262-1581
- Contact by Email
-
2983 Walton Avenue in Coquitlam: Canyon Springs House for sale : MLS®# R3021907
2983 Walton Avenue Canyon Springs Coquitlam V3B 6N1 $1,495,000Residential- Status:
- Active
- MLS® Num:
- R3021907
- Bedrooms:
- 3
- Bathrooms:
- 3
- Floor Area:
- 1,491 sq. ft.139 m2
Welcome to 2983 Walton Avenue – A Hidden Gem in Prime Coquitlam! This charming and well-maintained home offers the perfect blend of comfort, functionality, and LOCATION! Nestled in a quiet, family-friendly neighborhood just steps from Lafarge Lake, Coquitlam Centre, SkyTrain, and top-rated schools, this 3-bedroom residence is ideal for families, downsizers, or first-time buyers. Inside, you'll find a bright and inviting layout with generous living and dining areas, updated flooring, and large windows that flood the home with natural light. The kitchen features ample cabinetry & newer appliances. Enjoy your private backyard oasis – ideal for entertaining, gardening, or simply relaxing. Call for your private tour. More detailsListed by Sutton Group - 1st West Realty
- KymBuna Real Estate Group
- Keller Williams Realty VanCentral
- 604-262-1581
- Contact by Email
-
437 2980 Princess Crescent in Coquitlam: Canyon Springs Condo for sale in "Montclaire" : MLS®# R3022078
437 2980 Princess Crescent Canyon Springs Coquitlam V3B 7R4 $539,900Residential- Status:
- Active
- MLS® Num:
- R3022078
- Bedrooms:
- 1
- Bathrooms:
- 1
- Floor Area:
- 741 sq. ft.69 m2
Welcome to this top-floor 1 bed, 1 bath gem in the heart of Coquitlam! Quiet and filled with natural light, this south-facing home features a skylight at the entry, private balcony with courtyard views, in-suite laundry, bedroom walk-in closet, cozy gas fireplace, and heated bathroom floors. Thoughtfully renovated with a modern kitchen and stylish updates throughout. The layout flows beautifully, making it perfect for relaxing or entertaining. Just steps to SkyTrain, Douglas College, City Centre Aquatic Complex, Lafarge Lake, parks, trails, and local cafés. Rentals and pets allowed. Includes 1 parking + 1 locker. A fantastic first home or investment! More detailsListed by RE/MAX City Realty
- KymBuna Real Estate Group
- Keller Williams Realty VanCentral
- 604-262-1581
- Contact by Email
-
17 2978 Walton Avenue in Coquitlam: Canyon Springs Townhouse for sale in "Creek Terrace" : MLS®# R3022372
17 2978 Walton Avenue Canyon Springs Coquitlam V3B 6V6 $589,000Residential- Status:
- Active
- MLS® Num:
- R3022372
- Bedrooms:
- 2
- Bathrooms:
- 2
- Floor Area:
- 983 sq. ft.91 m2
Welcome to Creek Terrace! This updated 2-bed, 2-bath townhome offers comfort and style in a prime Coquitlam location. The main level features a bright kitchen that flows into the dining area w/large windows, and a spacious living room with a cozy wood-burning fireplace. Step out to a private balcony that overlooks a peaceful, treed green space, perfect for relaxing w/ your morning coffee or evening tea. Upstairs, you’ll find two generous bedrooms, including a primary with its own balcony and serene forest views. Vinyl plank flooring and designer paint throughout.In-suite laundry, storage locker, & 1 parking. Heat & Hot Water included in fee. Just a 1-minute walk to Walton Elementary, close to SkyTrain, Coquitlam Centre, and more. A fantastic opportunity for first-time buyers or investors More detailsListed by RE/MAX Treeland Realty
- KymBuna Real Estate Group
- Keller Williams Realty VanCentral
- 604-262-1581
- Contact by Email
-
2223 Petrie Court in Coquitlam: Cape Horn House for sale : MLS®# R3021867
2223 Petrie Court Cape Horn Coquitlam V3K 6E7 $1,500,000Residential- Status:
- Active
- MLS® Num:
- R3021867
- Bedrooms:
- 3
- Bathrooms:
- 3
- Floor Area:
- 2,002 sq. ft.186 m2
Incredible family home in a prime cul-de-sac with stunning views of Mt. Baker, Port Mann Bridge & the Fraser River. Meticulously maintained with updates throughout. Bright living/dining areas feature large windows to capture the views. Spacious kitchen with island, built-ins & bay window eating nook. Family room opens to deck, patio. Bonus outdoor barrel sauna! Newer hot water on demand (2019 installed and serviced every year) with beautiful copper piping for radiant heat. Upstairs: large primary with breathtaking views, WIC & renovated ensuite with soaker tub. Double garage with loft storage + RV parking. Call your Realtor for easy showing or drop by our OPEN HOUSE July 6 Sunday 2-4 More detailsListed by Royal LePage West Real Estate Services
- KymBuna Real Estate Group
- Keller Williams Realty VanCentral
- 604-262-1581
- Contact by Email












